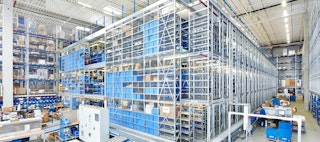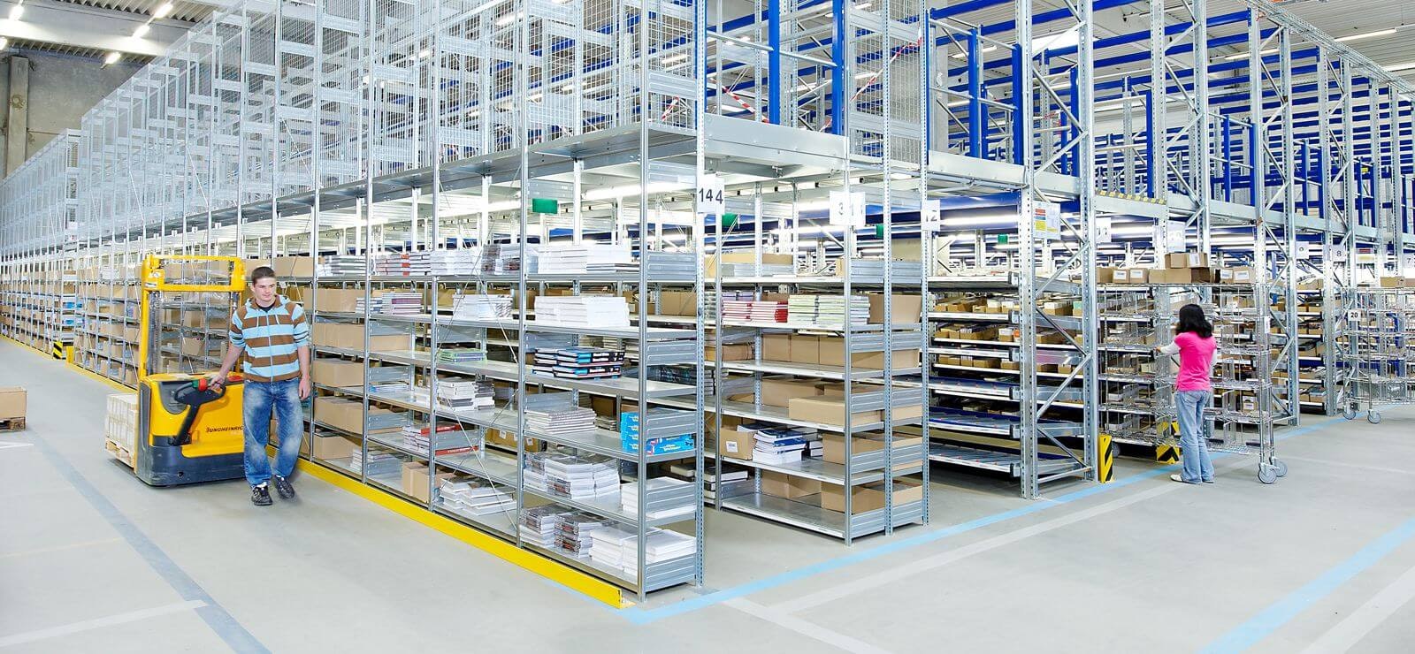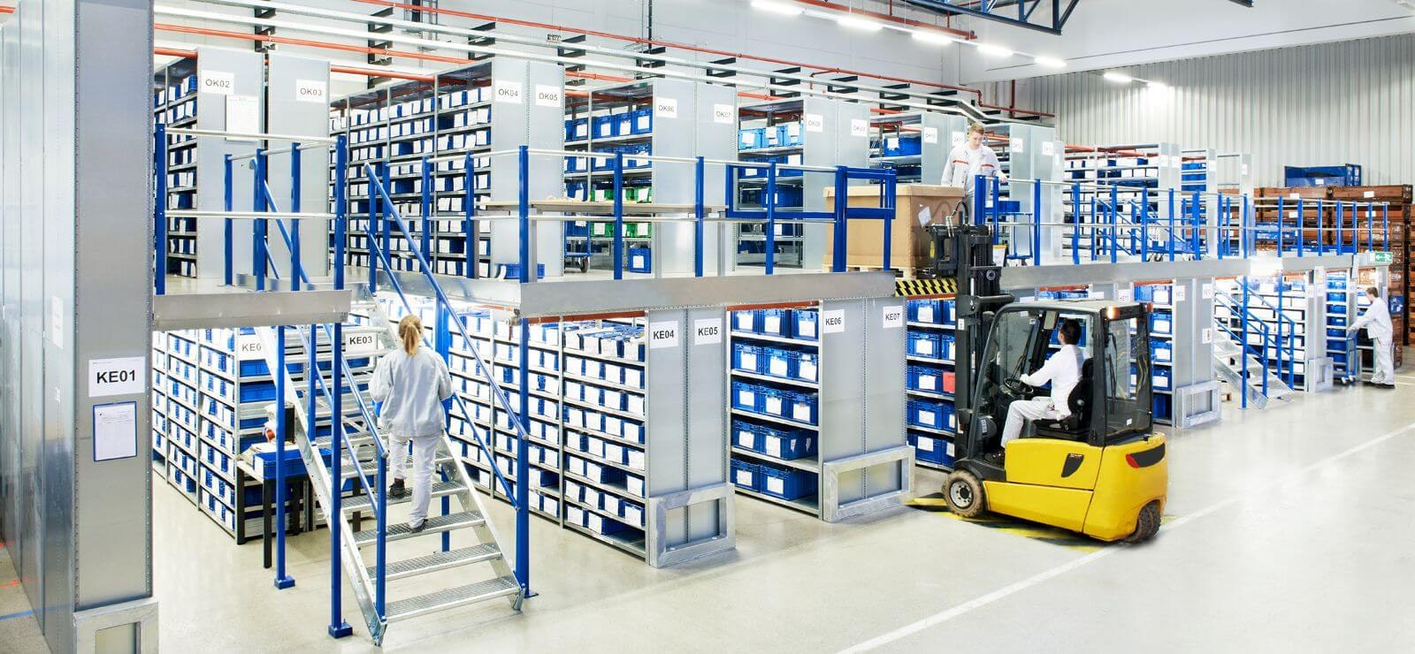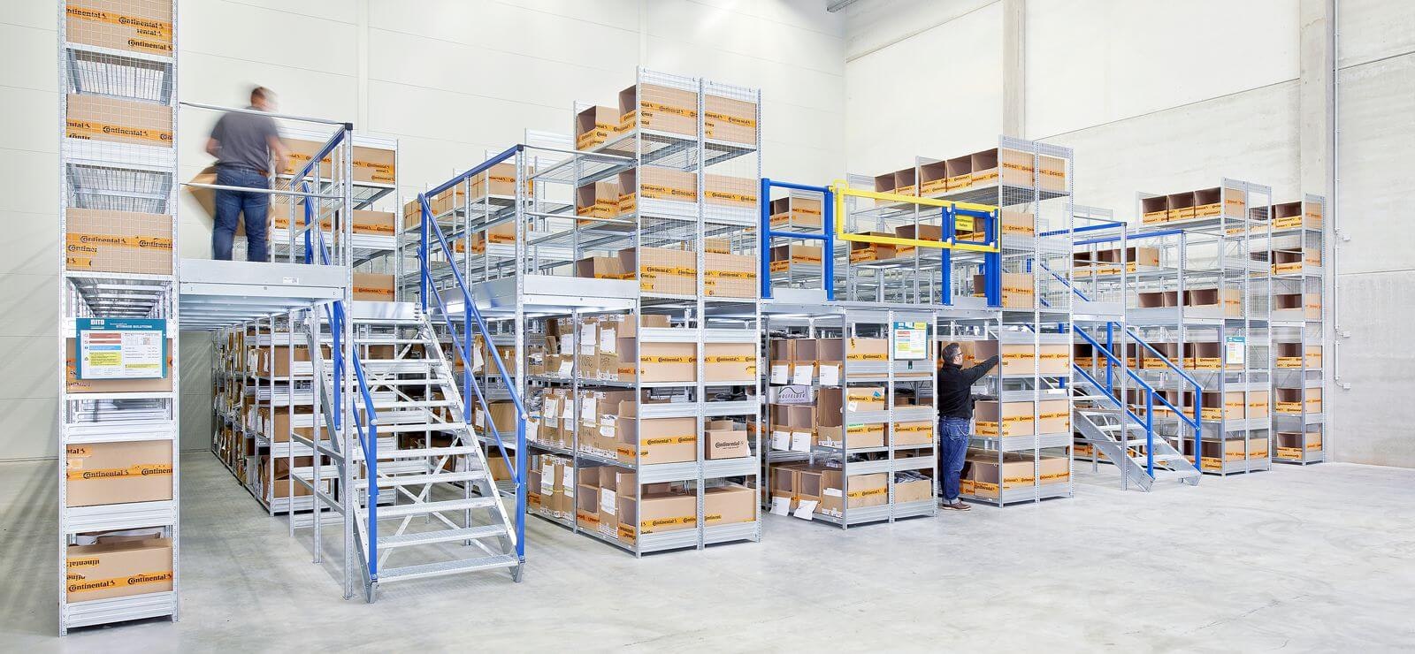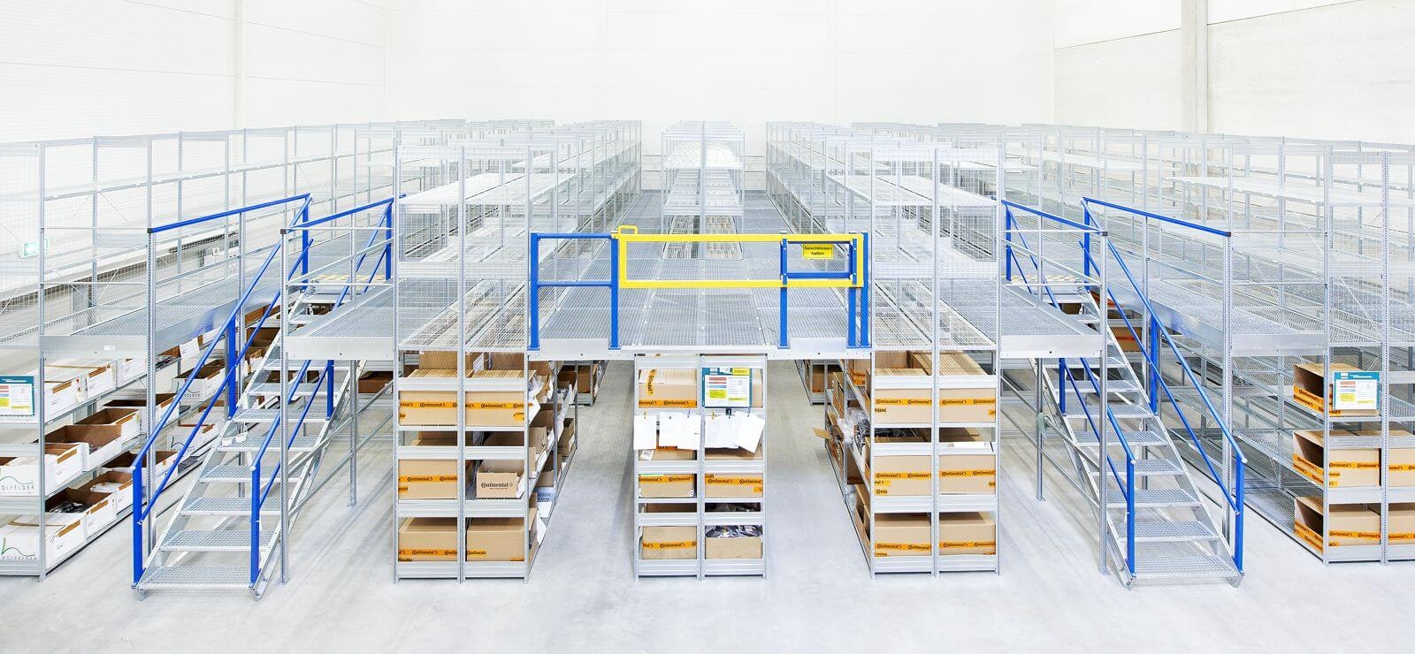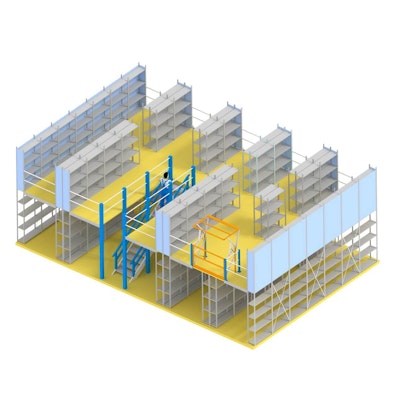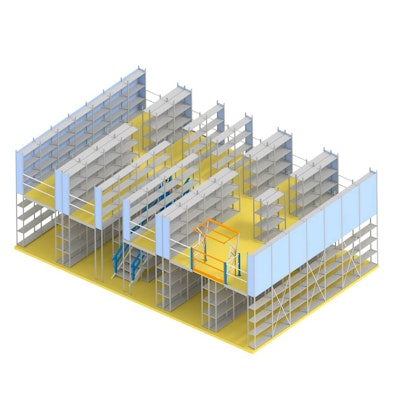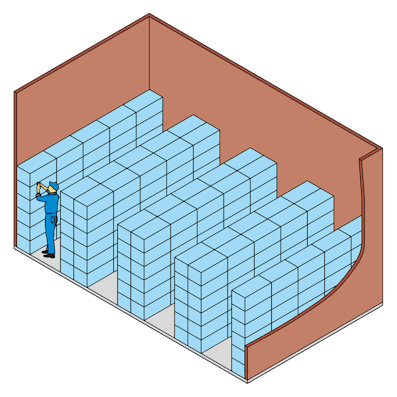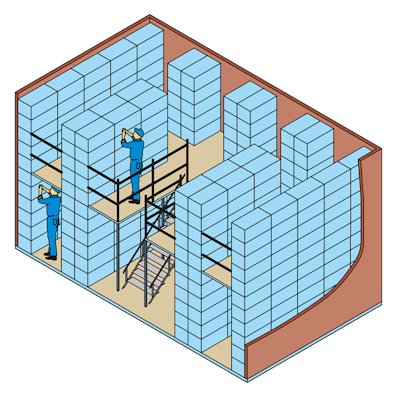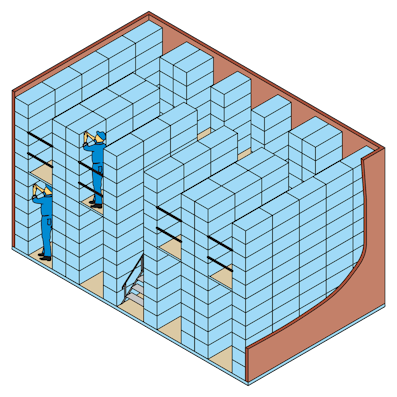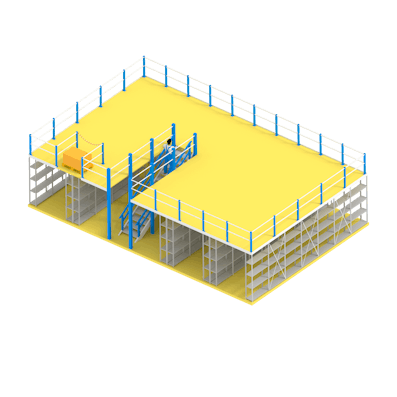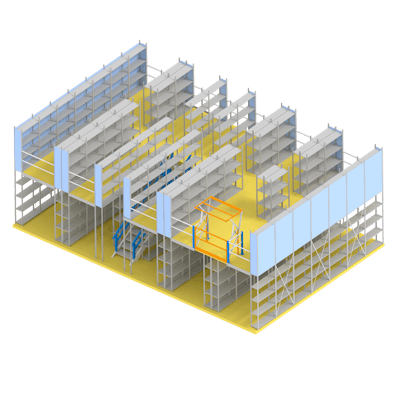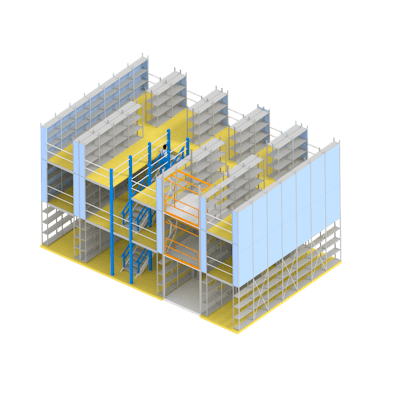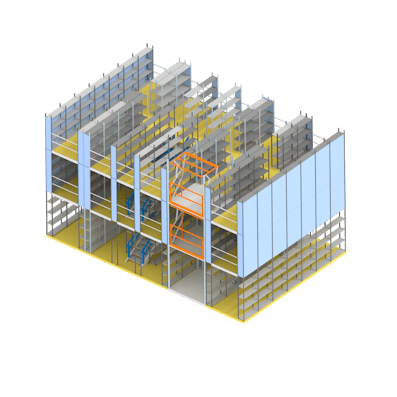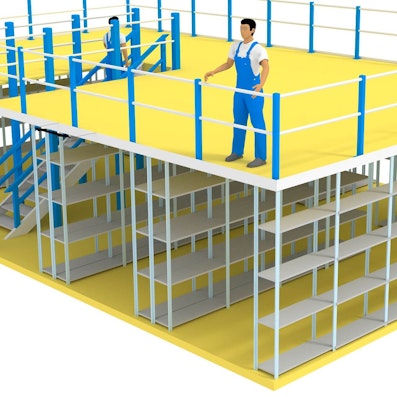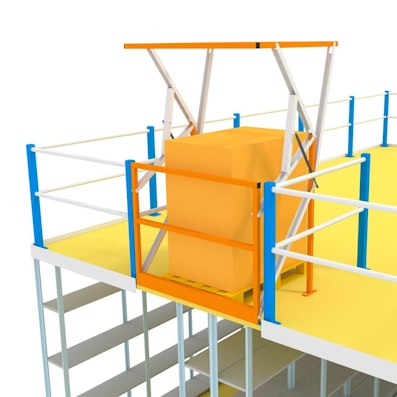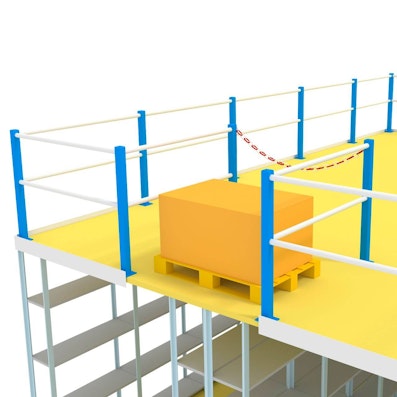Ideal if...
- You want to make full use of cost-intensive storage space and valuable surface area. BITO multi-tier installations increase space usage by up to 100 per cent.
- You want to store a wide range of different items, the number of different item types is constantly increasing, and you need direct access to each article.
- You want to store goods on different levels depending on their turnover frequency (low-turnover products on the top level, high-turnover products on the bottom level).
Do some of these points match your experience?
Read more or contact us directly on
BITO multi-tier installations
BITO multi-tier installations mean cost-effective storage. The multi-tier shelving installations are designed to make full use of the vertical space in your warehouse, multiplying available space within the same surface area. The wide range of designs and corresponding accessories means that the multi-tier installations are suitable for use in any industry.
Multi-tier installations are available in a number of different designs: as a single-tier version with a mezzanine on top, or as a multi-tier construction. Stairs and/or lifts connect the walkways/aisles on different tiers.
Positioning the shelving tiers one over another at different levels reduces travel distances for employees, allowing you to complete jobs more quickly.
The benefits to you
General benefits
Perfect space utilisation with compact storage on several tiers:
- High degree of floor space utilisation
- Increase available space by up to 100 per cent - additional storage and picking space
- Enable parallel picking across multiple tiers - faster job completion
- Compact storage space - short travel distances, direct access when picking
» Storage technology can hardly get any more efficient: multi-tier installations allow you to make full use of existing warehouse volume. Whether used as a stand-alone solution or as part of a complete package, multi-tier racking systems are an ideal way to multiply your available storage room and efficiently arrange costly floor space. This multi-level system is also highly cost-effective, as the shelf structures also serve as the carrying elements for the shelves above them - saving construction costs.
Specific advantages
- Safe stairways
» The stairs for the multi-tier installations are equipped with safety barriers; the steps are solid and safe to climb.
- Stable railings
» The installations’ railings use a highly stable design to protect employees working on each tier of the installation.
- High carrying capacity and stability
» Thanks to stiffening beams and additional diagonal connectors, the racking installations are exceptionally sound with a very high carrying capacity. This also increases the racking runs’ stability.
- Easily adjust shelf height
» When changing your range of goods or the quantity of items stored, the shelf height can be quickly and easily adjusted in 25 mm units.
One- or two-tier shelving installations: a system comparison
In comparison with a single-tier design, a second layer of shelving increases the effective area by up to 100 per cent, with the available storage space increasing correspondingly. This improves surface utilisation and cuts down on building occupancy costs.
BITO offers two solutions for two-tier installations. You should choose solution 1 or solution 2 depending on which staircase arrangement is optimal for your warehouse. The degree of space usage, the storage volume (+ 86 per cent each) and the maximum number of shelves (+ 68 per cent) vary depending on the positioning of the staircase - for smaller racking installations, this is therefore of fundamental importance.
Installation dimensions:
8.60 m x 5.09 m x 2.20 m (L x W x H)
Floor space: 43.7 m²
Height: 4.5 m
Shelf dimensions 1.0 x 0.5 m
Number of shelves: 240 pcs (100 %)
Shelf surface: 120 m²
Storage volume: 47.3 m³ (100 %)
Space usage: 24.1 % (100 %)
(based on gross warehouse volume)
Multi-tier installations from BITO - variants
Multi-tier installations can be designed either as single tier shelving or racking with a mezzanine on top or as a multi-tier construction. Additional work areas can be created on the floor level as well as on the tiers on top.
Our representatives will meet you on-site to discuss the optimal design for your needs. Depending on your unique working process and material flow, as well as your requirements and current conditions, we’ll show you precisely which advantages each system offers you and which design is best suited to your business. Together, we’ll then draft the perfect bespoke solution for you.
An overview of BITO multi-tier installation designs:
Components & options
BITO multi-tier installations can be equipped with a number of high-quality components and can also be expanded at any time later on. If your needs change, the system's broad range of accessories means it can be easily refitted and adapted to your new requirements.
Our shelving systems allow you to store almost any items and components imaginable.
Standard shelves - our top seller
Wire shelves GRID for added fire protection
Platform and walkway decking
- Robust galvanised mesh decks
- Chipboard panels, both sides untreated, with non-slip top, with white underside or with white underside and non-slip top
» As a platform for mezzanines and walkways, BITO uses either high-quality chipboard panels with tongue and groove or solid galvanised mesh decks.
» The chipboard panels are available in numerous versions depending on your desires, needs and specific working conditions.
Railing
- High security
- Heavy duty design
- Designed to meet safety requirements
» The sides of BITO multi-tier installations meet professional association standards for safety requirements and all applicable European standards. Their stable design consists of a hand railing, a knee railing and a kickplate. These provisions ensure that your employees can work safely even on the top tier of the installation.
Pallet access positions
- Set-back pallet transfer position with barrier chain; most cost-effective variant
- Swing access gate with one closed side; easy to use, optimum protection against falls
» Pallet transfer positions can be set up on mezzanine floors or walkways, enabling safe and easy goods replenishment and material handover. The installation is designed to handle two variants which can be used for different needs and applications.
Set-back pallet transfer position: The most cost-effective version, consisting of a hand and knee rail and two posts with a red and white plastic chain which can be unhooked as required. The chain is set back at least 800 mm.
Swing access gate: This installation is always closed on one side depending on the direction of transfer. This ensures optimal personal safety at pallet transfer positions, especially at high elevations. Particularly easy to use.
